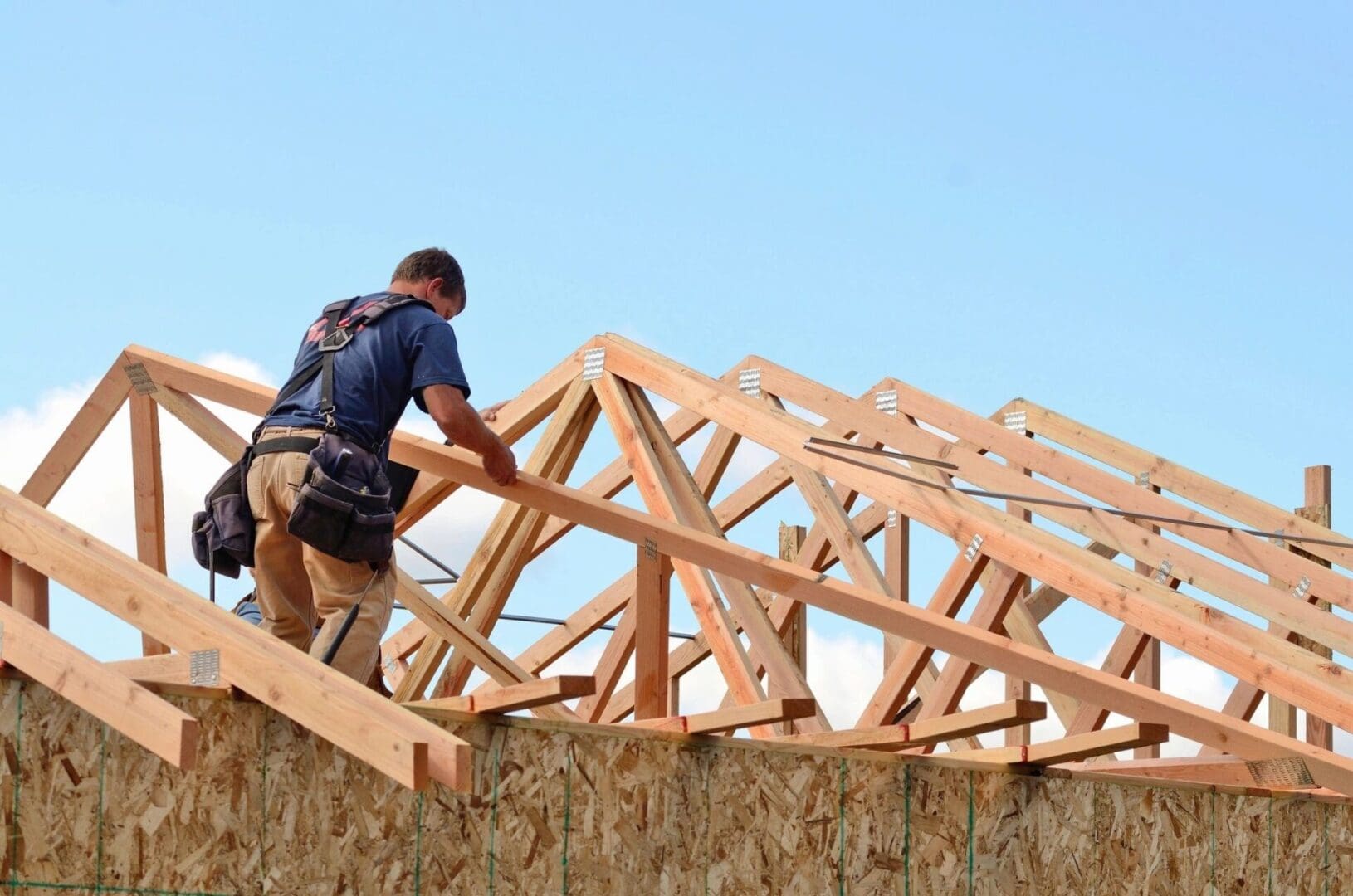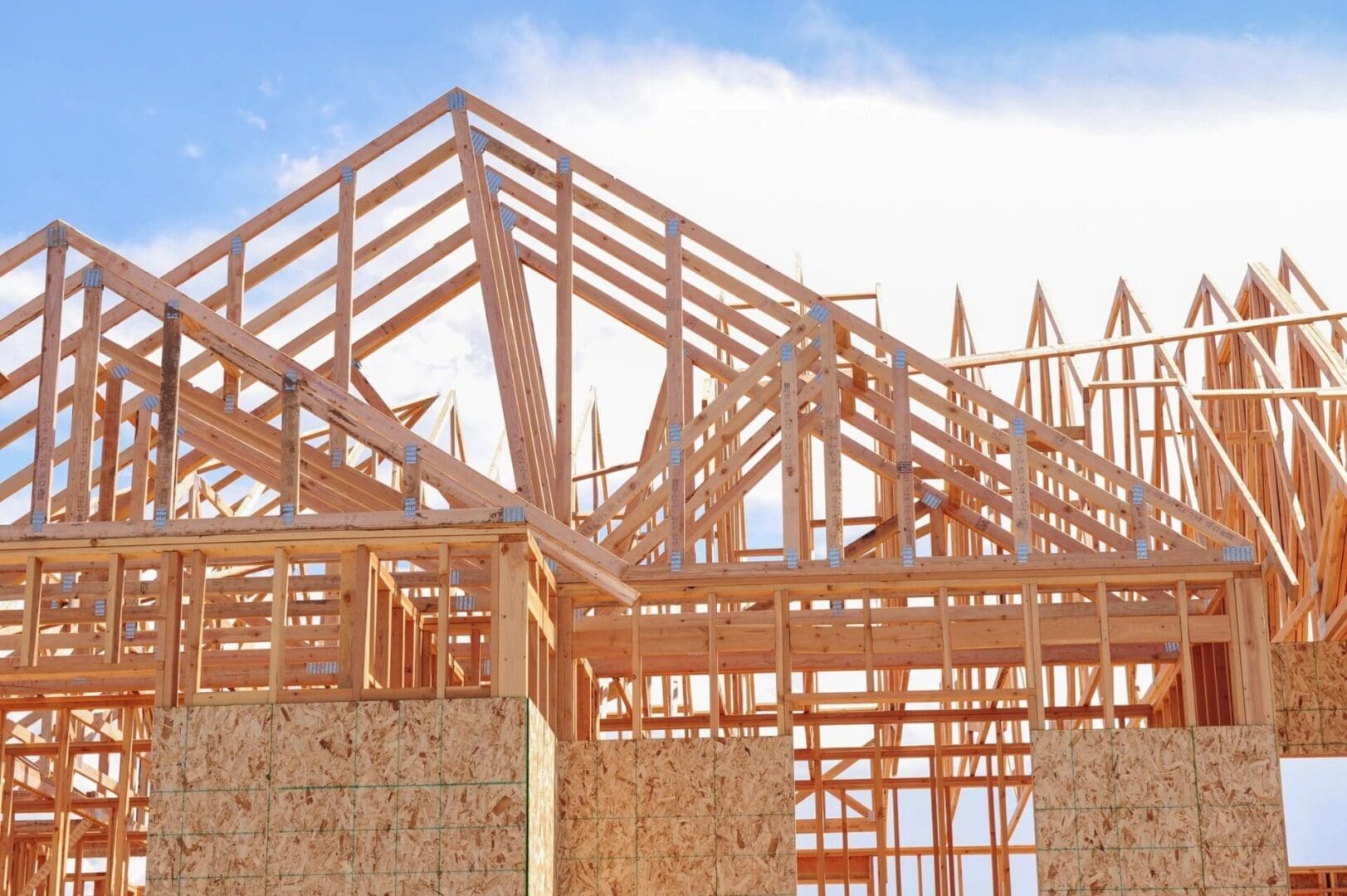Comprehensive Guide to MWFRS Wind Load Calculations: Using ASCE 7 Standards
Designing buildings that can withstand powerful wind forces begins with understanding the Main Wind Force Resisting System (MWFRS). To achieve this, engineers depend on the ASCE 7 Standard, which provides specific methods for calculating wind load pressures. By addressing these forces at a structural level, MWFRS ensures the building remains stable during extreme weather events. Furthermore, by following this guide, engineers can enhance safety and improve overall structural resilience.
What Defines MWFRS?
The MWFRS comprises structural components that collectively resist wind forces acting on the entire building. Unlike individual elements, these parts work in unison to maintain structural stability. Moreover, by analyzing wind loads holistically, MWFRS supports the entire framework during wind events. Engineers focus on several critical components, including:
- Frames and Bracing: These elements distribute lateral wind loads efficiently across the structure.
- Shear Walls: They manage horizontal forces and transfer them to the foundation seamlessly.
- Diaphragms: Roofs and floors distribute wind-induced forces across vertical supports.
In addition, these components integrate to form a unified system capable of resisting wind pressure from all sides.
Applications of MWFRS Wind Loads
Engineers design MWFRS to handle wind forces acting on broad surfaces, such as walls, roofs, and facades. Because of its scope, it must address several key factors:
- Wind pressures generate both positive forces (on the windward side) and suction forces (on the leeward side).
- Aerodynamic effects influence how wind interacts with different building shapes and surfaces.
- Structural connections ensure that MWFRS elements distribute forces properly to prevent system failure.
Through meticulous planning, engineers optimize MWFRS to withstand these challenges and protect the building’s integrity.
Key Considerations in Design
When designing MWFRS, engineers prioritize several vital aspects to guarantee stability. In particular:
- Global Wind Forces: They must resist combined pressures acting across the entire structure rather than focusing on localized components.
- Building Height and Terrain: Taller buildings and those exposed to open terrain experience higher wind pressures, requiring tailored design strategies.
- Load Path Continuity: Engineers create an uninterrupted load path, directing wind forces from MWFRS elements safely to the ground.
- Rigorous Testing: Structural systems undergo extensive tests to confirm their ability to endure wind events, especially in regions prone to hurricanes or typhoons.
By addressing these factors, engineers ensure that MWFRS elements protect the building against varying wind conditions.
Wind Pressure Calculations
The ASCE 7 Standard offers precise formulas to calculate wind pressures acting on MWFRS elements. For example, the fundamental equation includes:
q = 0.00256 x Kz x Kzt x Kd x V^2
Where:
- q represents velocity pressure in pounds per square foot (psf).
- Kz adjusts values based on the structure’s height.
- Kzt accounts for topographic features like ridges or hills.
- Kd factors in variability in wind direction.
- V indicates wind speed in miles per hour (mph).
Through this calculation, engineers determine the specific pressures MWFRS elements must withstand.
Example Calculation
To illustrate, consider a high-rise building subjected to 130 mph winds. Using Kz = 0.9, Kzt = 1.0, and Kd = 0.85, the calculation proceeds as follows:
q = 0.00256 x 0.9 x 1.0 x 0.85x (130)^2 q = approx 32.65 psf
This result indicates that MWFRS components need to handle a pressure of approximately 32.65 psf.
Why Accurate MWFRS Wind Load Calculations Matter
Precise calculations play a critical role in ensuring the building’s structural safety and reliability. Additionally, by adhering to ASCE 7 guidelines, engineers create robust systems that mitigate damage during severe storms. Consequently, proper design contributes not only to the building’s durability but also to the protection of its occupants.



